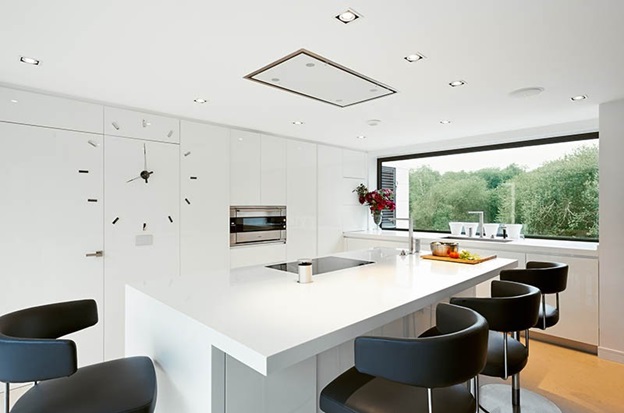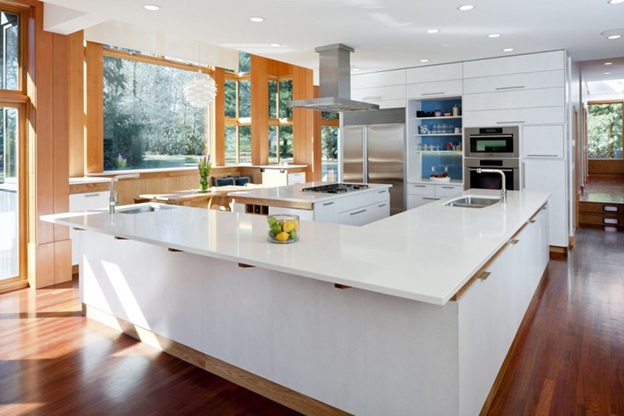One of the strongest current trends is the “White Kitchen” with the “All White Kitchen” becoming the trendy standard for today’s contemporary homes. Let’s have a look at what the industry is doing and at some of the homes we have done in Cayman featuring versions of this trend.
A narrow space can become a very workable kitchen when an all-white minimalist approach is used.
A very small kitchen, as these all are by today’s standards, all look spacious and inviting. Imagine these spaces with the traditional dark wood cabinets of your parent’s era?
In this kitchen, which Phoenix built at Seagate in Grand Harbour, we used a between-cabinets window with a black glass backsplash to create contrast. There are still 5 lots left at Seagate so you too can have this kitchen!
The introduction of natural wood elements to the design soften and humanize the all-white look and transitions the kitchen to a more soft-contemporary look.
Here are two white-themed kitchen Phoenix built at different homes in Crystal Harbour. Adding traditional forms and fixtures allows you to have that all-white look without the stark minimalist look of the contemporary kitchen.






















































